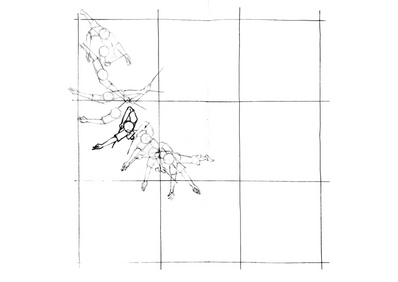ARCHITECTURAL DESIGN III
ARC60408
PROJECT 1
PROJECT 1
POETIC ASSEMBLAGE < CHOREOGRAPHY + ENVELOPE > (20% GROUP)
PROJECT BRIEF
INTRODUCTION
Schlemmer’s choreography highlights the human element, which McCall saw as diminishing with the rise of machines and the digital era.
His work reflected a three-dimensional world, now largely replaced by one-dimensional interactions. Activities like gardening and cooking reconnect us with lost spatial depth.
Dance, as a rhythmic and aesthetic cultural expression, reflects beliefs, values, and traditions while preserving identity.
This design assignment explores the connection between dance, movement, and architecture. Dance frames architecture, shaping forms and spaces through cultural storytelling and poetic exploration.
Students use body movements to inspire architectural design, blending choreography, materiality, and space into inhabitable structures.
OBJECTIVES
Communicate design effectively through ethnographic, orthographic drawings, and models with poetic essence
Maintain records of choreographic ethnography and design documentation
Present findings through diagrammatic illustrations based on observations, inquiries, readings, and responses
TASKS
-
Each group produce a drawing : Choreographic Ethnography
-
Record & Documentation of dance clip
-
Additional GIF
-
Bodily-Conscious Form Mapping
-
From Form to Space and Content
-
Orthographic Drawings
-
Abstract Model
-
Precedent Study Journal (Individual)
OUTCOME (MODEL)
-
Create designs with careful consideration of spatial typologies, section-plan relationships, contextual factors, human scale, natural light, materiality, and textures.
-
Present designs effectively through visual and verbal communication to peers, tutors, and industry architects.
OUTCOME
(PRESENTATION BOARDS)


1.0 Discipline Specific Knowledge
3.0 Thinking And Problem Solving Skills
I utilized discipline-specific knowledge in architectural design by interpreting ethnographic drawings into spatial forms and structures.
I also incorporated key principles such as light and shadow, materiality, and human scale to create meaningful, context-driven spaces.
I translate abstract ethnographic concepts into tangible architectural designs. I addressed challenges related to spatial organization, light manipulation, and material selection, seeking creative solutions that align with the site’s context and intended user experience.
REFLECTION
Project 1 provided an exciting opportunity to learn how to translate ethnographic drawings into linework and forms, and then further transform these into architectural structures and spaces.
This process was a new experience that challenged my creative thinking and design approach, allowing me to explore the transformation from abstract concepts to built environments.
Another key learning aspect was understanding the interplay of light and shadow within a space. I experimented with how different lighting effects could highlight specific forms, creating depth and atmosphere within the design. This added another layer of expression to the design process, making it more dynamic and visually engaging.
Working in a group also enhanced the experience. Collaborating with others brought diverse perspectives and ideas, making the process both fun and enriching. The teamwork allowed us to tackle challenges together, share insights, and refine our designs in ways that might not have been possible individually. Overall, this project helped me grow both in technical skills and in the collaborative design process.



























