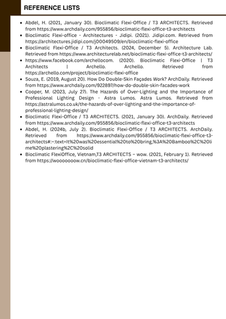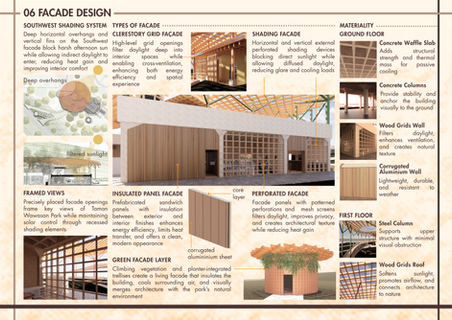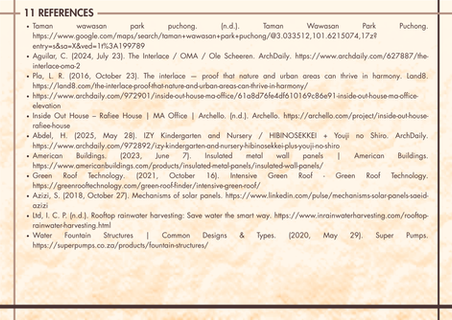GREEN STRATEGIES FOR BUILDING DESIGN
ARC61804
PROJECT 2
PROJECT 2
PASSIVE GREEN BUILDING STRATEGIES REPORT
INTEGRATED WITH ARCHITECTURAL STUDIO PROJECTS
(Individual 50%+10%)
PROJECT BRIEF
INTRODUCTION
A green building aims to use resources such as energy, water, and materials more efficiently while minimizing its impact on human health and the environment throughout its entire lifecycle. This includes careful consideration of the building’s location, design, construction, operation, maintenance, and eventual deconstruction. The goal is to lessen the overall environmental footprint of the built environment.
OBJECTIVES
To explore and understand the core theories and principles behind passive green building design strategies
To apply the knowledge of sustainable design approaches effectively in the creation of architectural designs
TASKS
A4 Reflective Write-Up
-
A4 portrait, 3–5 pages (excluding cover & references)
-
Font: Size 12, minimum 1000 words
Contents:
-
Reflective text based on your learning and group work experience
-
Visuals: point-form strategies, sketches, images, infographics
-
Related diagrams/drawings
A3 Report (Passive Design Slides)
-
A3 landscape, minimum 15 pages (excluding cover, content page & appendix)
Contents:
-
Point-form descriptions of passive design strategies
-
Images, infographics, sketches, or doodles
-
Architectural drawings: plans, sections, elevations, 3D views
-
Data analysis, design options, material samples
OUTCOME
(WRITE-UP)
-
Examine how passive sustainable design strategies respond to different climates and cultural contexts, and assess their influence on spatial quality and user experience.
-
Apply relevant sustainable design strategies effectively in the development of the final architectural proposal.


1.0 Discipline Specific Knowledge
6.0 Intrapersonal Skills
I gained a deeper understanding of integrating passive and active green strategies, such as daylighting, natural ventilation, and photovoltaic systems, into an architectural design. This project strengthened my ability to translate environmental analysis into practical, sustainable building solutions.
This project improved my ability to manage challenges independently and make informed design decisions based on site analysis. It also enhanced my confidence in applying sustainable strategies to create a contextually responsive architectural solution.
REFLECTION
This project has deepened my understanding of how architecture can harmonize with its natural context while addressing environmental challenges. Through exploring orientation, daylighting, natural ventilation, façade design, and strategic landscaping, I learned how passive design strategies can work together to reduce energy demand and improve spatial comfort.
The integration of active systems such as photovoltaic panels and rainwater harvesting strengthened my approach toward sustainable design, teaching me to balance technical solutions with experiential qualities. Developing this project also improved my ability to translate site conditions—like sun path and wind flow—into clear architectural responses that shape both function and aesthetics.
Overall, this project has taught me the importance of designing not only for efficiency but also for creating spaces that connect users with nature, fostering both environmental performance and human well-being.


























