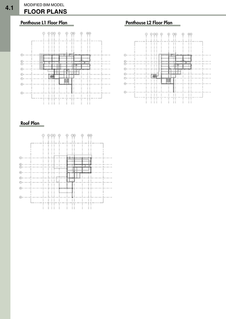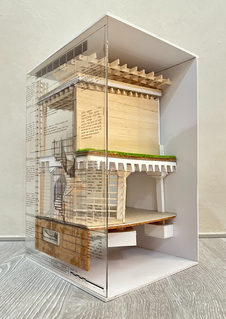ADVANCED
ARCHITECTURAL CONSTRUCTION
ARC60104
PROJECT 2
PROJECT 2
INTEGRATED BUILDING SYSTEM & CONSTRUCTION SOLUTIONS
(Individual 30%+30%)
PROJECT BRIEF
INTRODUCTION
Project 2 is directly linked to the students’ ongoing studio design work, aiming to support the technical development of their proposals. It is divided into two parts: the first involves a table study exploring the benefits of Integrated Building Systems (IBS) and Building Information Modelling (BIM) in today’s construction industry. The second requires students to propose a constructive solution for their own design, ensuring the project incorporates realistic and functional construction methods.
This project emphasizes that construction should be an integral part of the design process, not just a means to realize it. Both parts are essential for understanding advanced architectural construction practices, particularly within the Malaysian context.
OBJECTIVES
Promote critical analysis of building technology principles, practices, and detailing within the student's own design
Encourage integration of construction considerations throughout the design development process
Apply and adapt alternative construction systems into the design effectively
TASKS
Task 1: Integrated Building System (30%)
Duration: 4.5 Weeks
-
Individual (20%)
-
Select 1 IBS typology (e.g., precast concrete, steel, timber, hybrid).
-
Research real-life examples using the selected system.
-
Collect data: construction time, cost, labour, material efficiency.
-
-
Group (10%)
-
Create a comparison table highlighting:
-
Sustainability
-
Structural performance
-
Construction speed
-
High-rise suitability
-
-
Calculate IBS scores using CIDB scoring system and explain results
-
Task 2: Cake Slice Model & Detail (30%)
Duration: 4.5 Weeks
-
Produce 2 detailed section drawings (foundation to roof).
-
Include at least 10 annotated specifications with dimensions/materials.
-
-
Create a sectional perspective drawing of a selected space.
-
Build a “cake slice” sectional model showing:
-
Connections: foundation, ground slab, structure, façade, floor slab, roof.
-
-
Drawings must be:
-
In scale (1:50 to 1:30)
-
Clearly annotated with at least 10 construction specs.
-
OUTCOME
(BOOKLET)
-
Examine the structural principles of tall buildings and how various types of Industrialized Building Systems (IBS) contribute to their construction. Through the analysis of real-world high-rise examples using IBS, students will identify essential structural elements such as load-bearing frameworks, vertical circulation cores, and advanced foundation systems
-
Demonstrate understanding of prefabrication technologies by researching and assessing various IBS typologies, including precast concrete, steel framing, and timber modular systems. Students will explore how modular coordination enhances the construction of tall buildings by increasing efficiency, quality, and uniformity

1.0 Discipline Specific Knowledge
Through these projects, I gained practical knowledge of construction systems such as IBS and their application in real architectural contexts. I also developed a stronger understanding of how structural, material, and detailing decisions influence building performance and sustainability.

3.0 Thinking And Problem Solving Skills
I learned to critically analyze and compare different construction systems to determine the most efficient and suitable solution for specific building needs. This process enhanced my ability to solve design challenges by integrating technical requirements with architectural intent.
REFLECTION
Through these two projects, I developed a deeper and more practical understanding of construction systems and architectural detailing. In the IBS case study, I explored the real-world application of the precast concrete system through the multilevel car park at Hospital Kuala Lumpur. This research helped me connect theoretical knowledge with practical construction methods, especially regarding speed, efficiency, and sustainability. I learned how design choices affect material use, labour needs, and environmental impact — insights that are crucial for responsible architectural practice.
In the Construction strip section, I translated this understanding into detailed technical drawings and component connections. From foundation to rooftop, I had to consider the logic, materiality, and technical integrity behind each joinery and structural decision. It trained me to think like a construction professional while designing — making sure the concept aligns with buildability. This hands-on process strengthened my skills in architectural representation, especially in detailing sustainable solutions like green roofs and prefabricated elements.
Overall, both projects have enhanced my ability to think critically and holistically about architecture. I now appreciate how thoughtful construction strategies contribute not just to building performance, but also to sustainability, cost-efficiency, and design integrity. Moving forward, I am more confident in making informed design decisions that balance aesthetics with practicality and technical soundness.






























