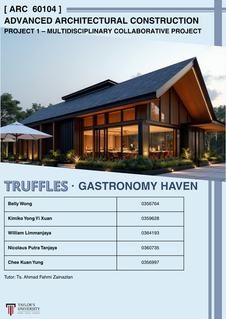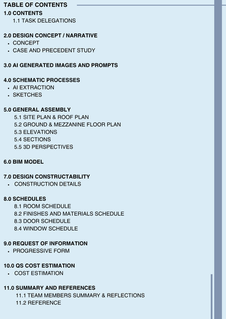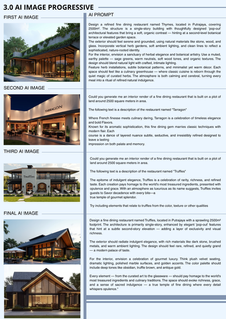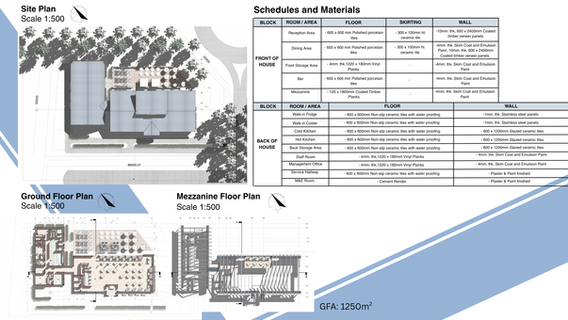ADVANCED
ARCHITECTURAL CONSTRUCTION
ARC60104
PROJECT 1
PROJECT 1
MULTIDISCIPLINARY COLLABORATIVE PROJECT
(40% GROUP)
PROJECT BRIEF
INTRODUCTION
Project 1 is a group-based assignment focused on Collaborative Design, where each team is tasked with designing a dine-in restaurant located in Putrajaya, with a Gross Floor Area of approximately 2,500m², including the dining space. Over a 5-week period, architecture and quantity surveying (QS) students will work together to produce schematic designs and supporting documentation for a client.
This interdisciplinary project simulates a real-world commercial design and documentation process, encouraging collaboration across disciplines. Set in an urban administrative context, the site provides a platform to explore integrated design strategies that respond to spatial, functional, and economic considerations. The main outcome is a conceptual design proposal featuring schematic spatial planning and design intent.
OBJECTIVES
To evaluate and critique the implementation of selected passive design strategies across various case studies
Support students in navigating the initial phases of design development
Develop skills in producing early-stage design documentation
Promote reflective thinking on teamwork, collaboration processes, and the changing role of architects in multidisciplinary settings.
TASKS
Task 1: Build Your Prompt
-
Form groups and define the restaurant concept (layout, theme, materials, atmosphere).
-
Create clear, descriptive AI prompts with design intent, style, and context.
Task 2: Bridge AI & Design
-
Develop schematic design based on AI images and group ideas.
-
Assess feasibility: structure, materials, codes, and user needs.
Task 3: Constructability
-
Translate concept into buildable design.
-
Explore structure, foundation, wall/roof systems, and sustainability.
Task 4: Collaborative Info (MLE)
-
Prepare drawings and specs (plans, sections, materials) for QS collaboration.
-
Ensure data supports cost estimation and material take-offs.
OUTCOME (BOOKLET)
-
Explore and compare different types of façade systems (such as curtain walls, double-skin façades, perforated screens, and green façades), and assess their performance in terms of heat control, natural lighting, ventilation, and visual aesthetics.
-
Participate in reflective discussions with peers to recognize each other’s strengths, appreciate individual contributions, and identify ways the group can improve together.
OUTCOME
(POSTER)


1.0 Discipline Specific Knowledge
3.0 Thinking And Problem Solving Skills
This project strengthened my understanding of passive sustainable design principles and how they are applied in real-world architectural contexts. By analyzing case studies from different climates, I gained deeper insight into how design responds to environmental and cultural factors.
Throughout the project, I developed critical thinking skills by comparing and evaluating different passive strategies based on climate, site, and user needs. Problem-solving was essential in synthesizing complex data into clear visual and written content for the poster and booklet.
Ask ChatGPT
REFLECTION
This project offered a valuable opportunity to engage in a real-world simulation of interdisciplinary collaboration between architecture and quantity surveying. Working as a team to design a 2,500m² fine dining restaurant in Putrajaya, we moved through the stages of AI-assisted concept development, schematic planning, technical detailing, and documentation for cost estimation. Each task highlighted the importance of bridging creativity with constructability.
Through this experience, I gained deeper insight into the practical aspects of architectural design, such as structural coordination, sustainable strategies, and material selection. The use of AI at the conceptual stage allowed us to quickly explore various design directions, while constant collaboration with QS students helped ground our ideas in feasibility and cost-efficiency.
Team discussions and peer feedback strengthened our group dynamic and encouraged open communication. I also improved in technical areas such as BIM modeling, detailing, and visual presentation. Overall, this project enhanced my ability to balance design intent with real-world constraints, and it has prepared me for more effective interdisciplinary practice in future projects.






































